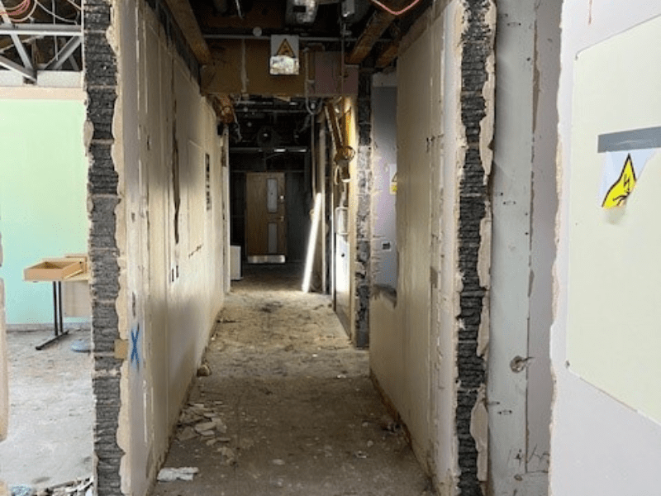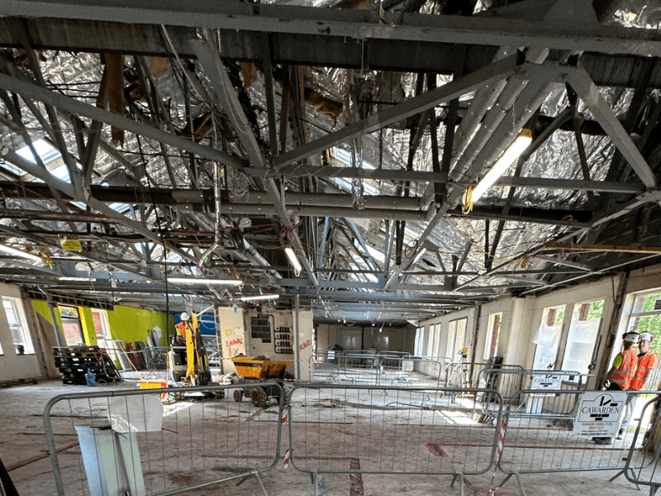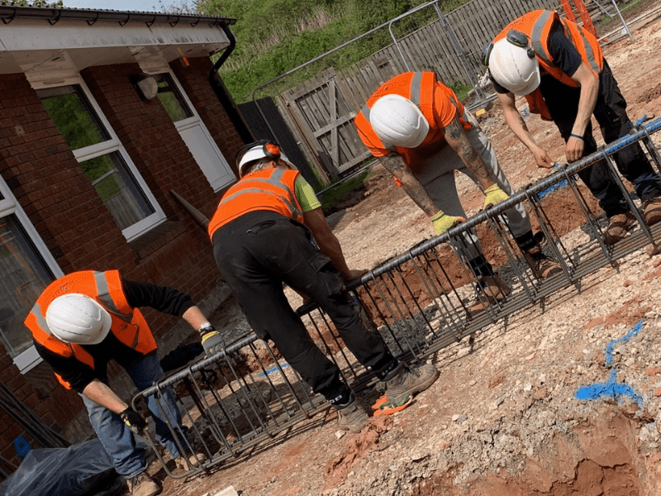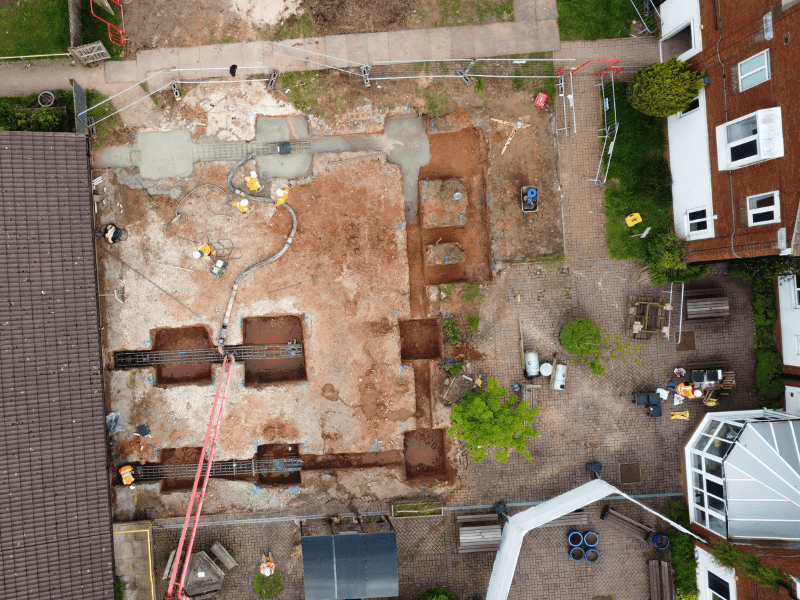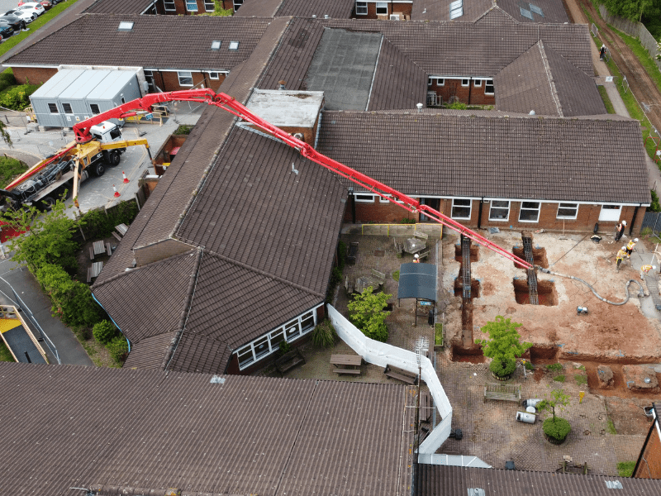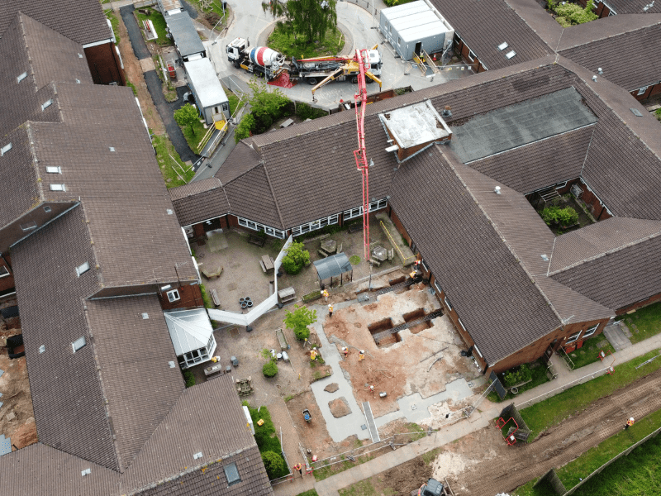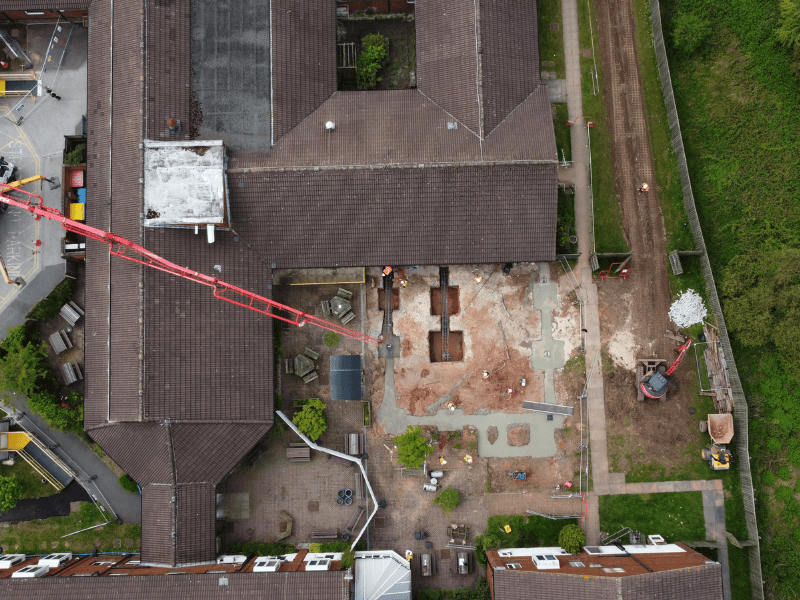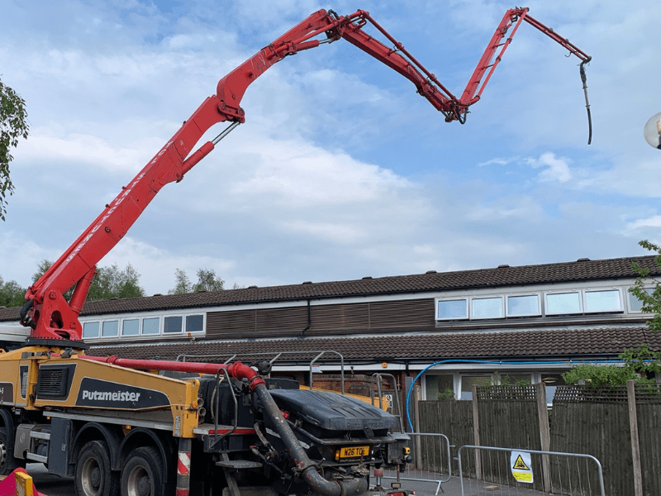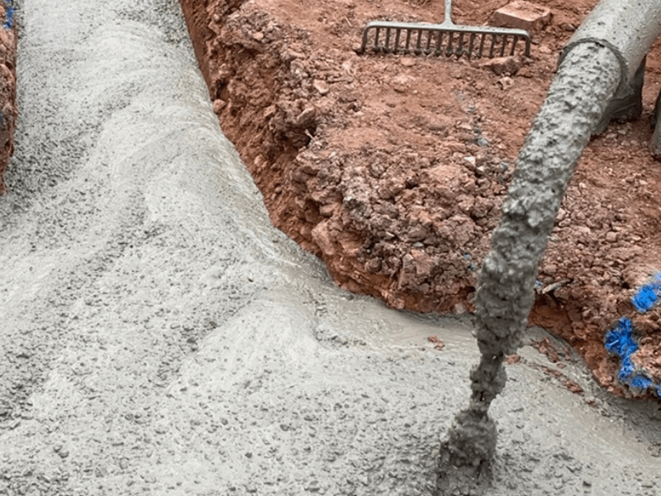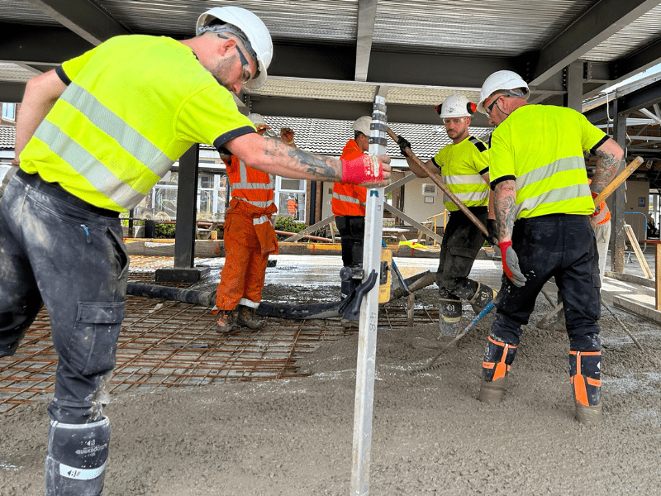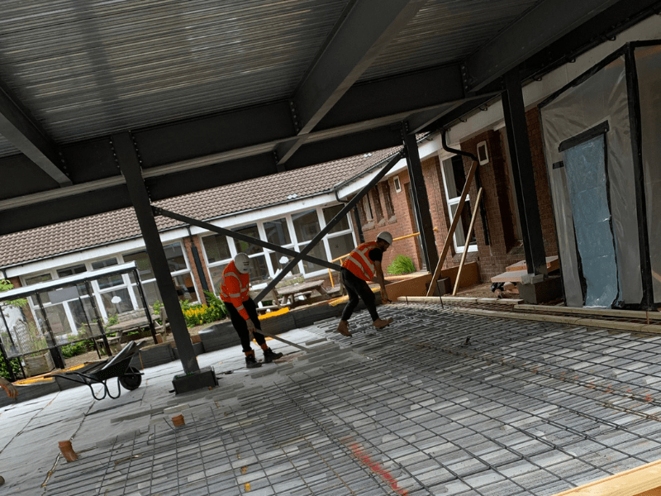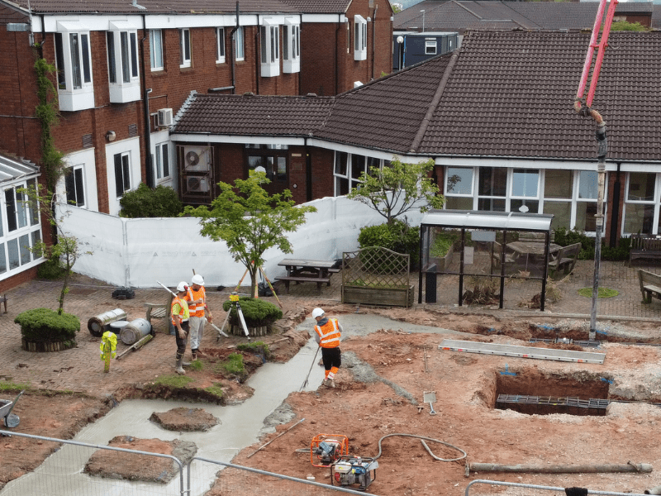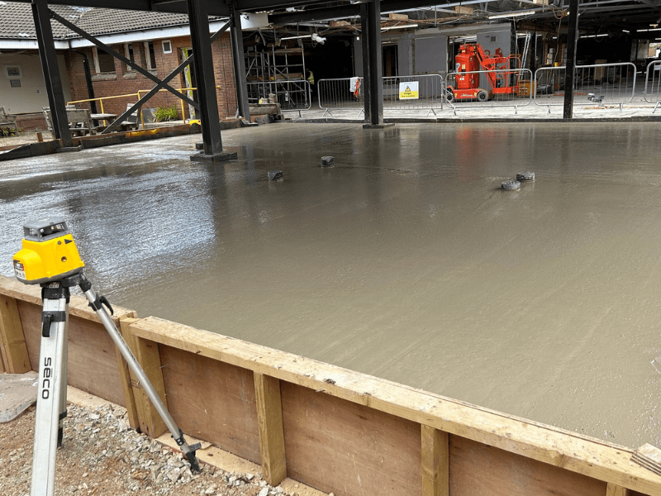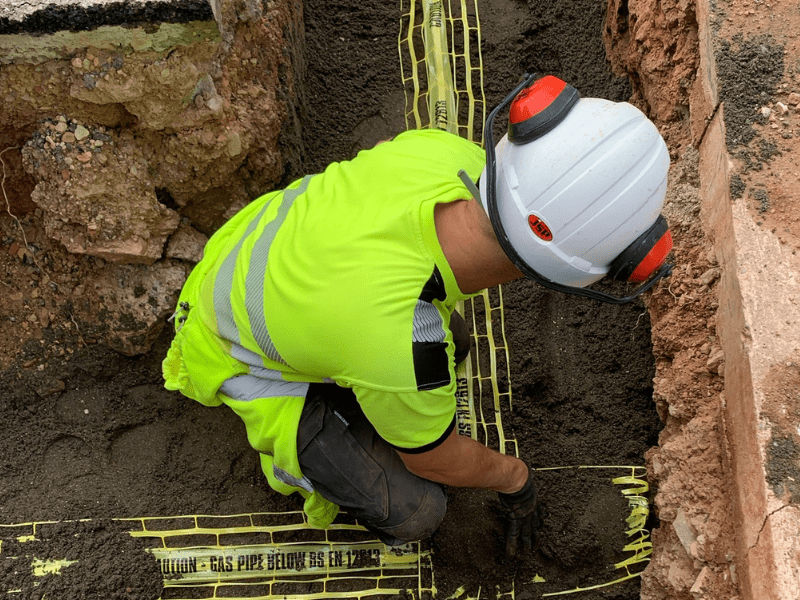| Project: | Millbrook Hospital |
| Location: | Sutton in Ashfield, Nottinghamshire |
| Client: | Tilbury Douglas on behalf of Nottinghamshire Healthcare NHS Foundation Trust |
| Status: | Complete |
| Services: | Demolition & Groundworks |
Hospital renovations are made possible by highly complex internal soft strip, demolition and internal groundworks, while external groundworks prepare the building for a triple extension.
Covering the spectrum of health services from major acute hospitals to mental health and local community provisions, we can deal with the challenges associated with delivering projects within any complex healthcare site – and the project at Millbrook Mental Health Unit was no exception.
Cawarden was appointed by Tilbury Douglas, the main contractor, to deliver a package of works split into phases. This ensured efficient project delivery and the uninterrupted day-to-day operations of the hospital.
Background
Millbrook Mental Health Unit is currently undergoing redevelopment with the aims of eradicating dormitory accommodation and bringing together mental health wards for older people under one roof.
The redevelopment includes refurbishing the existing building as well as the construction of new buildings to extend the current facilities.
Once complete it will result in a fantastic facility with three wards for over 65s all with single en-suite bedrooms, access to increased outdoor space and therapeutic areas.
With Cawarden’s unmatched expertise in the healthcare sector and our ability to integrate our services, we were able to confidently deliver the required package of works.
Soft Strip & Demolition
As part of the renovation of the existing hospital building, the soft strip and demolition works included a wide remit, including:
- Demolition of blockwork walls
- Demolition of stud partitions
- Lifting of floor tiles and vinyl
- Removal of ceilings
- Strip out fixtures and fittings in bedrooms, bathrooms and communal zones
- Demolition of external structural walls including temporary works
- Removal of external roof structures to allow new construction works including temporary works
- Removal of asbestos to various areas including floors, boiler room and windows
All waste material arising from the demolition was segregated into skips and disposed of off-site.
Internal Groundworks
Following on from the demolition works, our team responsible for the internal groundworks proceeded with the installation of brand-new internal drainage. This was done in anticipation of the existing ward’s restructuring. Our work entailed saw-cutting the original concrete slab, installing new pop-ups, and leading them through the foundations and into a new external carrier drain. Finally, we restored the areas to match the existing specifications.
We then removed the screed from the entire ward and prepared it for the floor layers.
External Groundworks
We prepared for the construction of three new extensions by excavating the strip foundations and pads through traditional mechanical excavation and vacuum excavation. We then utilised a combination of boom and static concrete pumps to pour the concrete foundations, which had limited access.
The external groundworks scope also included:
- Hanging bolts for the steelwork for the superstructure
- Installing new internal/external drainage for the three new extensions to the hospital
- Pouring the concrete for the new floor slabs for the extensions
- Storm and fouls drainage diversions
- Installation of new services to the buildings
