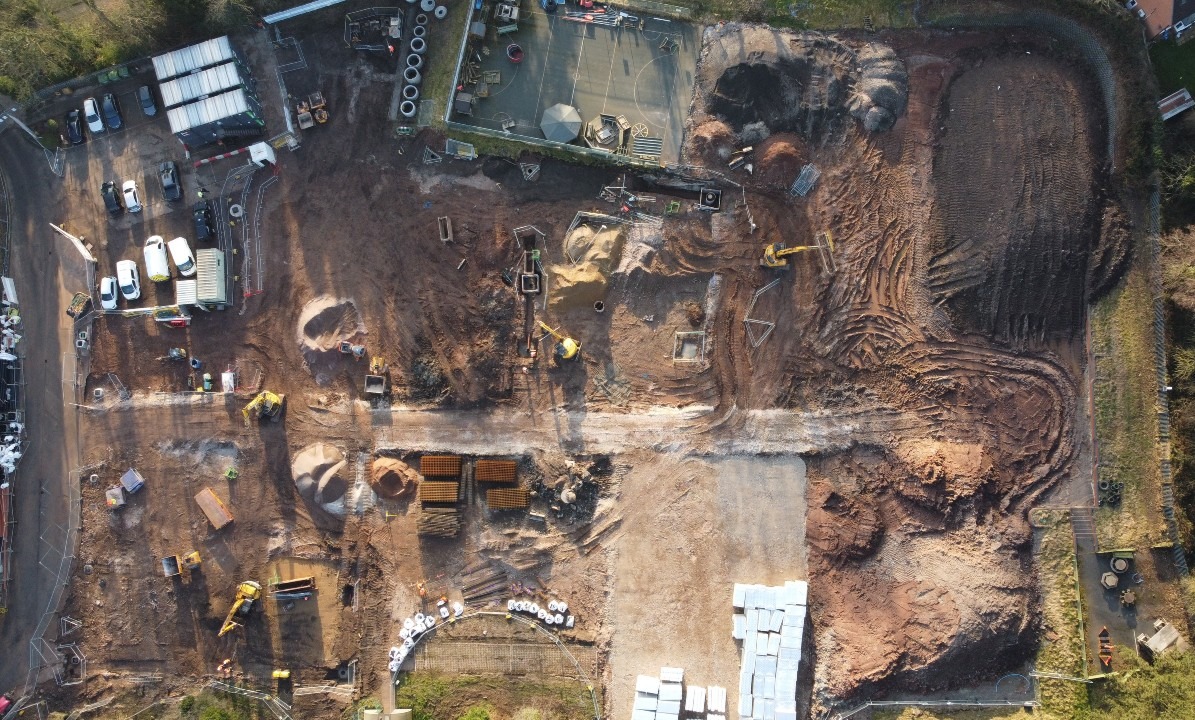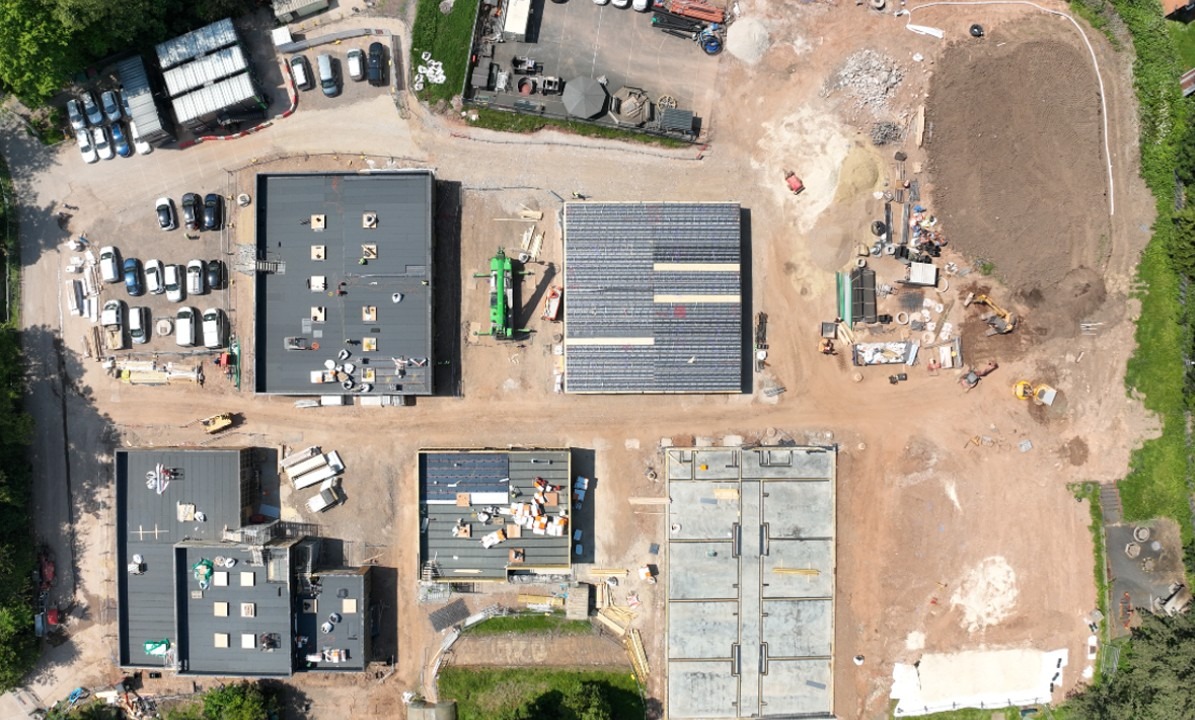| Project: | St Mary’s Catholic Voluntary Academy |
| Location: | Derby |
| Client: | Tilbury Douglas |
| Status: | Complete |
| Services: | Enabling & Demolition; Civils & Construction; Earthworks |
Helping to re-build St Mary’s as the UK’s most environmentally friendly school!
Following a tragic fire incident in 2021 that destroyed the existing school, Cawarden has completed the enabling and groundworks for the new school. Notably, this is the first biophilic school in the UK, designed to enhance the connection between students and the natural environment.
We take great pride in our contribution to this prestigious project for Tilbury Douglas, which has been dubbed the greenest primary school in the country and has formed part of an innovative pilot scheme for the Department for Education. It’s an honour to have played a key role in creating a sustainable and eco-friendly environment for future generations.
Demolition
For the first stage of the project, our team focused on clearing the site to make way for the new construction. This process included the demolition of the existing concrete slabs and foundations. The team worked diligently to ensure that all existing areas were removed safely and efficiently to prepare the area for the next phase of construction.
Earthworks
We carried out a thorough excavation and filling process on the site, which involved removing excess material and bringing in recycled and primary aggregates from elsewhere. To ensure precision in our work, we used a 3D model that was loaded into the machinery. This allowed us to establish a stable foundation to work from for the entire duration of the project.
Drainage
We were responsible for installing all the internal and external drainage systems, starting from the connection to the existing sewerage network. The external drainage system varied in depth from 1m to 3m and we took all necessary measures to ensure the safety of our workers. This included the use of temporary works designs and proprietary ground support for the deeper excavations. We also installed a plastic crate attenuation tank system to prevent the discharge of water into the network during severe weather events, which could potentially lead to flooding in the local area.
Foundations and Slabs
A total of 120 tonnes of steel and 1100m3 of concrete was used to construct five FM2 standard ground-bearing slabs and foundations with a polished finish.
Services
We were responsible for installing all the service ducting on the site, including connection pits for the statutory providers to make their connections to the site. The scope of the project included power, communication, and water connections. Additionally, we installed the foundations and pipework for the 5000L sprinkler tank system, which was crucial for ensuring the safety of the school.
Hard and Soft Landscaping
We constructed all the planting beds located between the winding footpaths and the woodland walk area. During the earthworks phase, we screened the soil and later installed the site-won topsoil into these areas. The client planted the beds according to the Landscape Architects’ specifications. We also paved the areas around the buildings, including the timber sleeper retaining walls and tarmac footways, to create a level threshold for the students and teachers. We helped in redesigning the car park, making it more user-friendly and reducing the amount of material off-site by modifying the levels. We prepared and surfaced these areas, and finished them off with the lining package.
From the earthworks at the beginning of the project back in November 2022, to the completion of the foundations/slabs, groundworks, and externals in December 2023, see the remarkable progress made by our team through the power of time-lapse footage!
I have just worked with Cawarden on the first Biophilic net-zero school in Europe at St Mary’s School Derby. There were extremely challenging ground and weather conditions through which they kept persevering to maintain programme and deliver their £1.4 million package on time.”
TILBURY DOUGLAS
Key Challenges
- A major challenge of the project has been working adjacent to a live school. As a result, logistics planning and limiting deliveries to between 09.30-14.30 kept nearby pupils safe and minimal disruption was caused.
- At the peak of the construction project, 150 individuals were working on site – all effectively collaborating where needed to ensure the successful delivery of the project.
Added Value
- Liaison with the client and their design team to ensure a seamless approach from design to construction.
- Proactive focus on Health and Safety and the implications of our work on other trades.
How our integrated service made a difference
- We know that success depends not only on the services we offer but also on how we deliver them. That’s why our unique selling point involved working closely with the Principal Contractor to provide the best all-round solution for the package of works.
- We offered a “destruction to construction” solution that included efficient synchronisation of our services. Our approach involved a single programme and an integrated team, ensuring smooth delivery and the highest standards of safety, quality, and environmental care. We encouraged transparency, open communication, and collaboration to achieve the best results.
- Our team of experts thoroughly evaluated the project risks, site constraints and scope of works to develop an efficient programme, methodology and value for money.
- As the Specialist Sub-Contractor, we took full responsibility for delivering our scope of works in-house using our specialist teams and resources, avoiding the need for multiple trades operating under multiple contracts.

